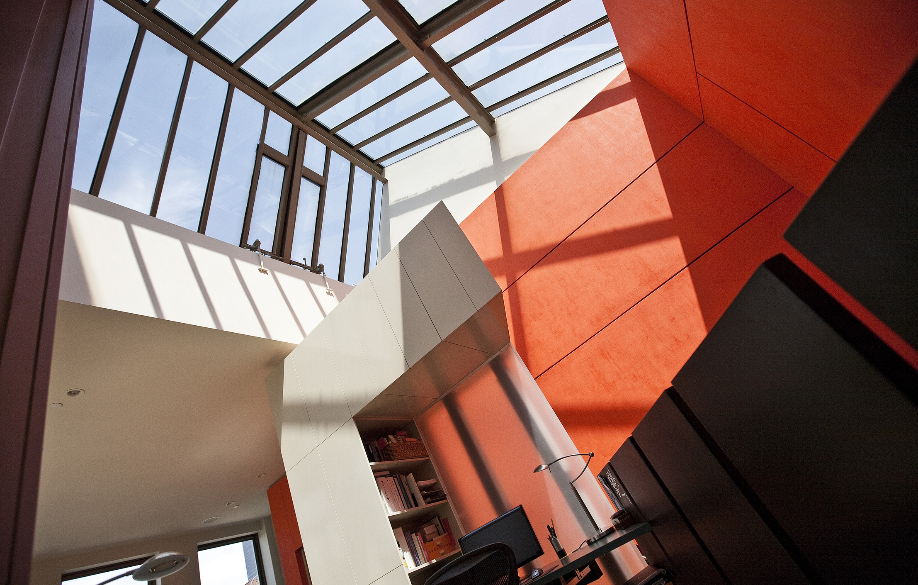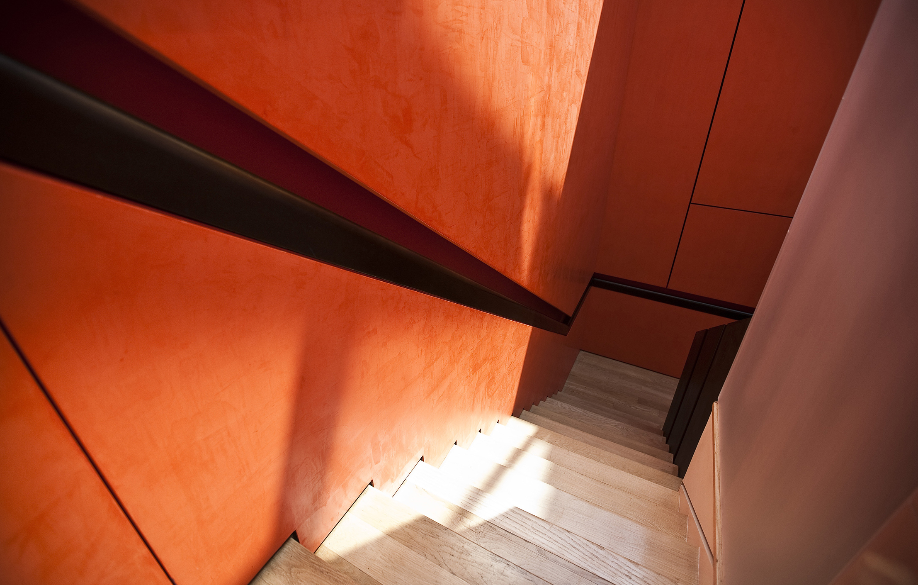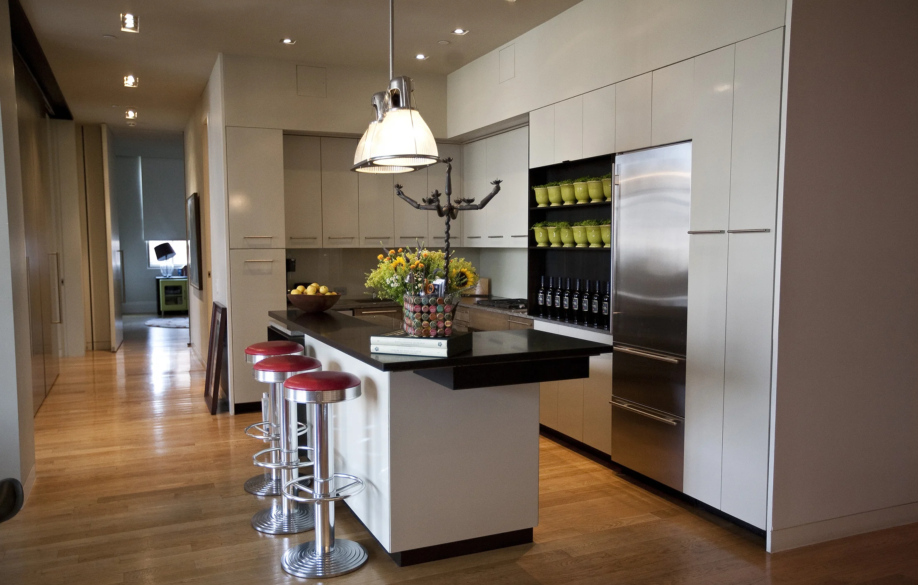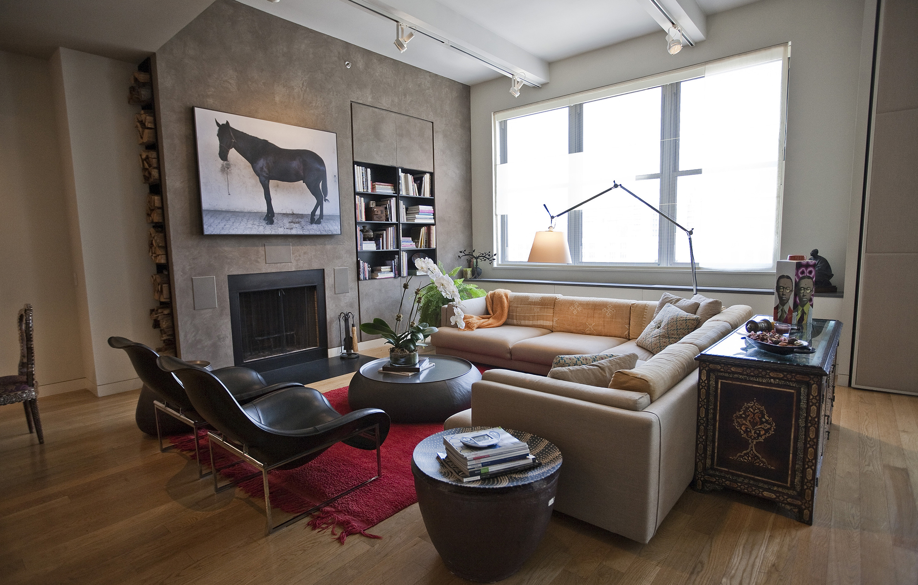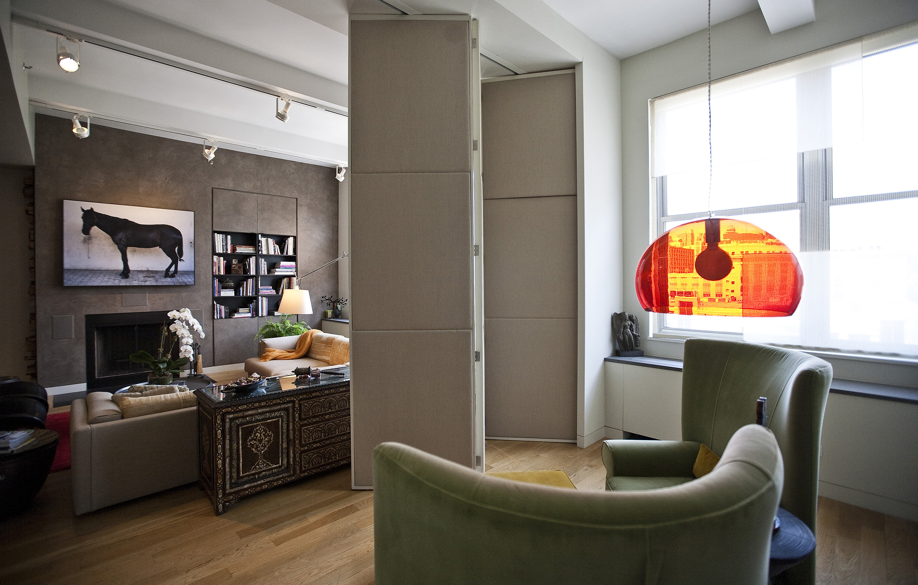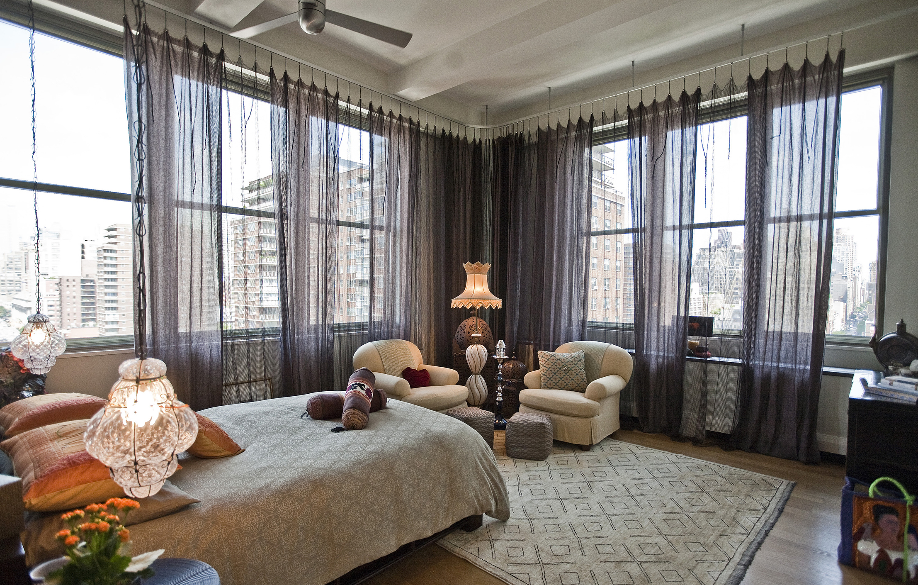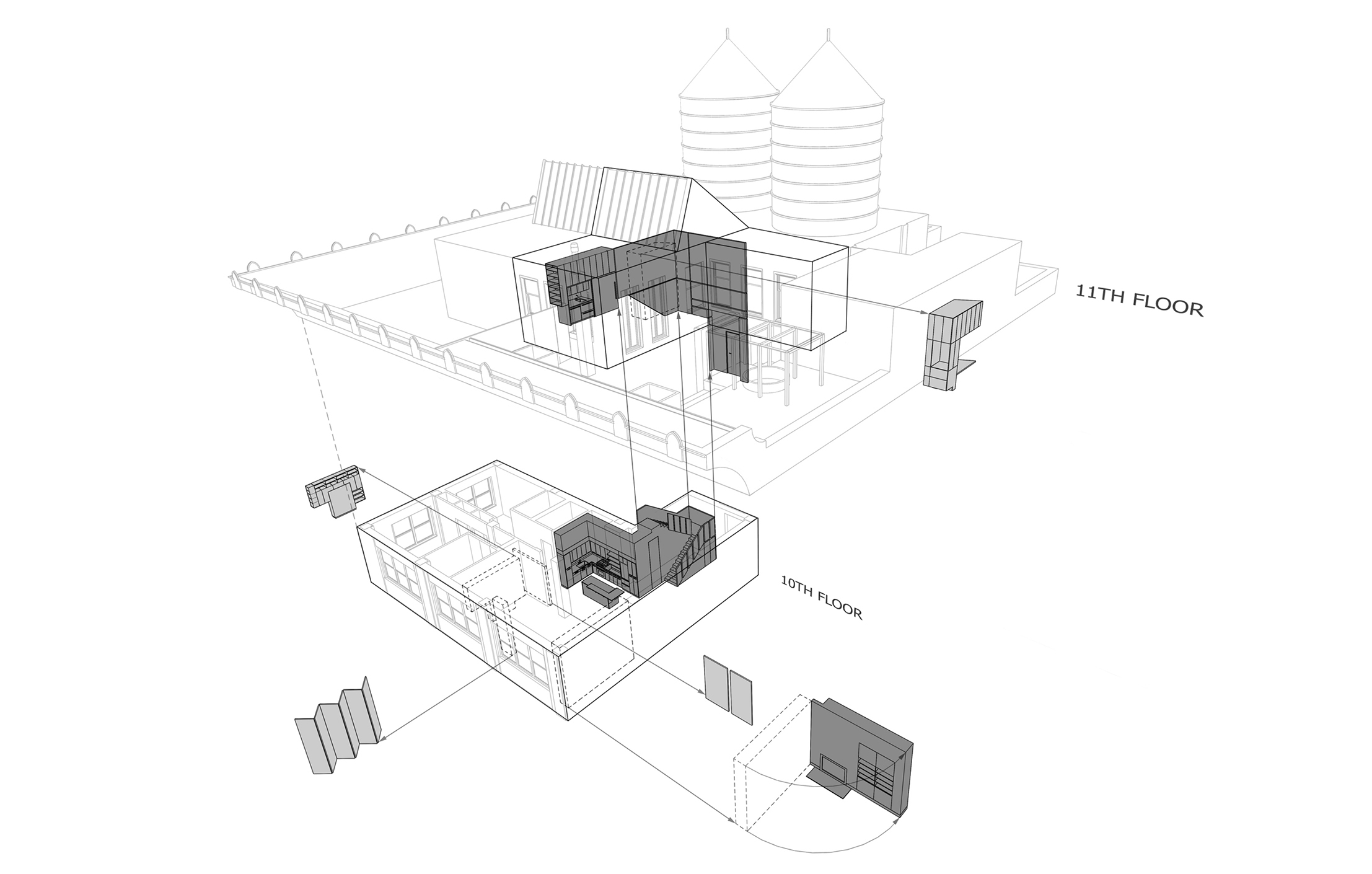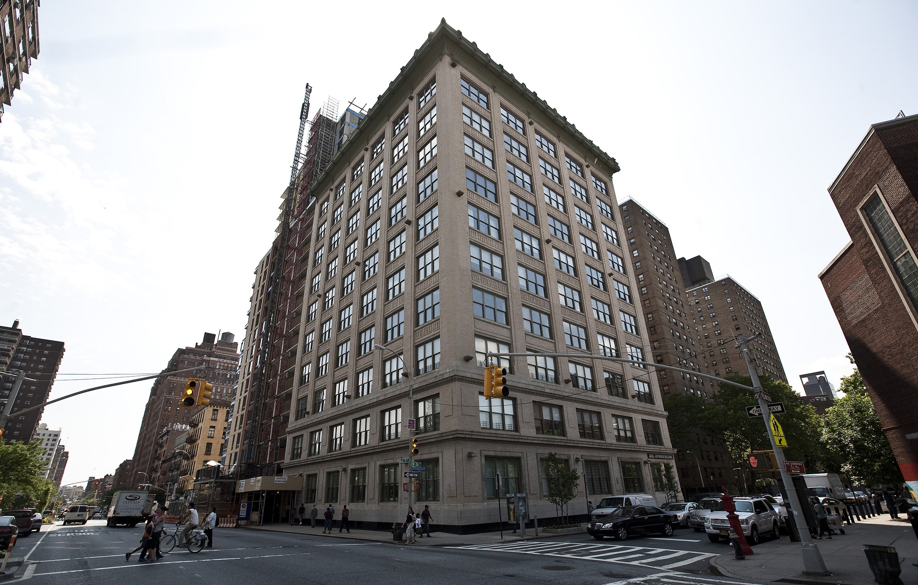Ninth Avenue Penthouse
Ninth Avenue Penthouse
New York, New York
A dramatic 30-foot-high atrium space is the focal point of this 3,500 square foot open plan penthouse. The bright, hand-finished, raised panel atrium enclosure provides a backdrop for the staircase linking the loft's two levels. Large, millwork pieces hover throughout the space, at once heavy and seemingly weightless due to their awkward massing. Small-scale blackened steel inserts, which include a sensuously shaped stair handrail, folded balustrade panels, and embedded millwork display boxes, provide a tactile counterpoint to the highly polished and synthetic finish of the millwork pieces. A strategy of varying ceiling heights and lighting levels is used to define discrete spaces within the open plan.
The project was featured in June 23rd, 2011 photo spread in The Wall Street Journal.
photos: Natalie Keyssar
