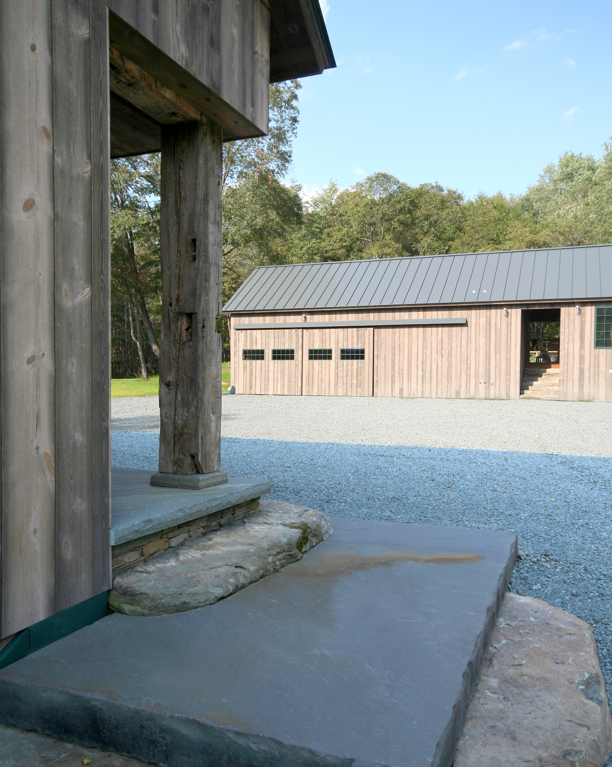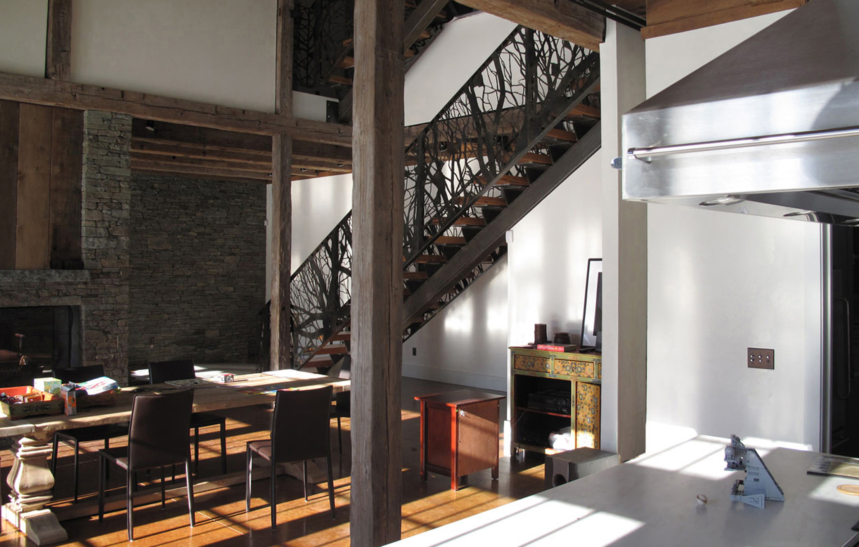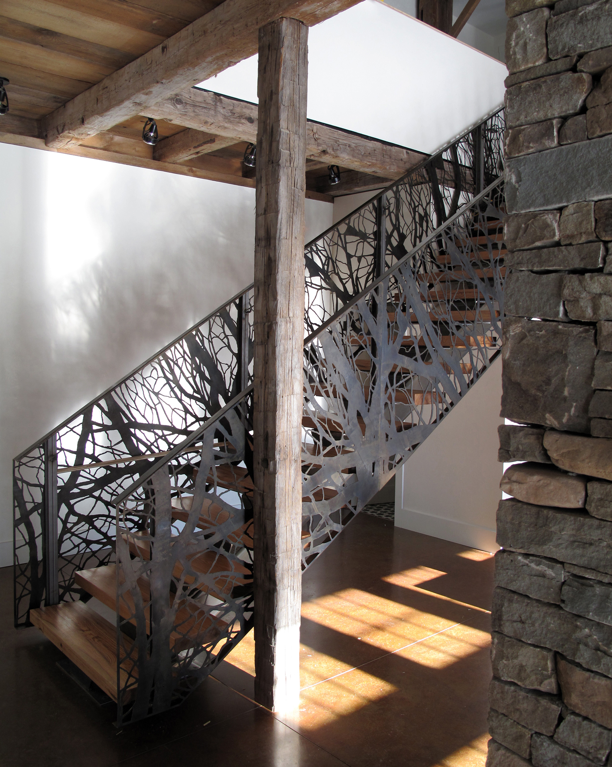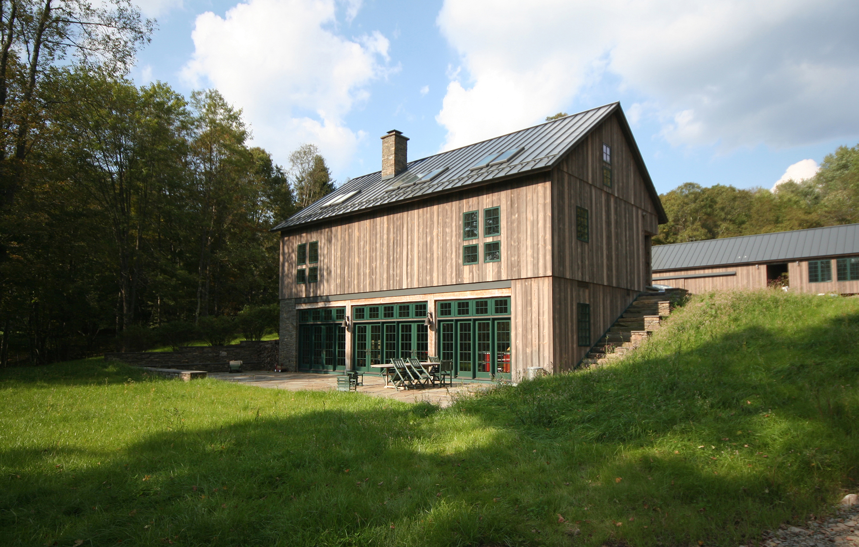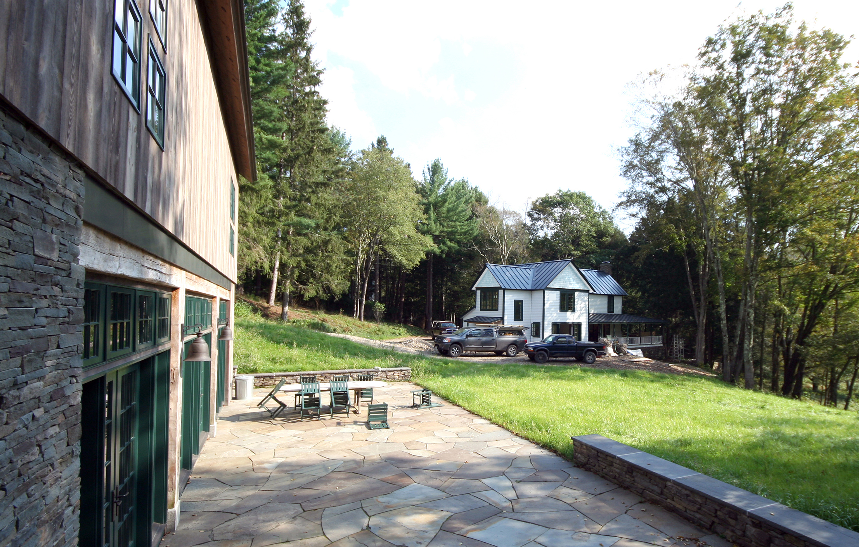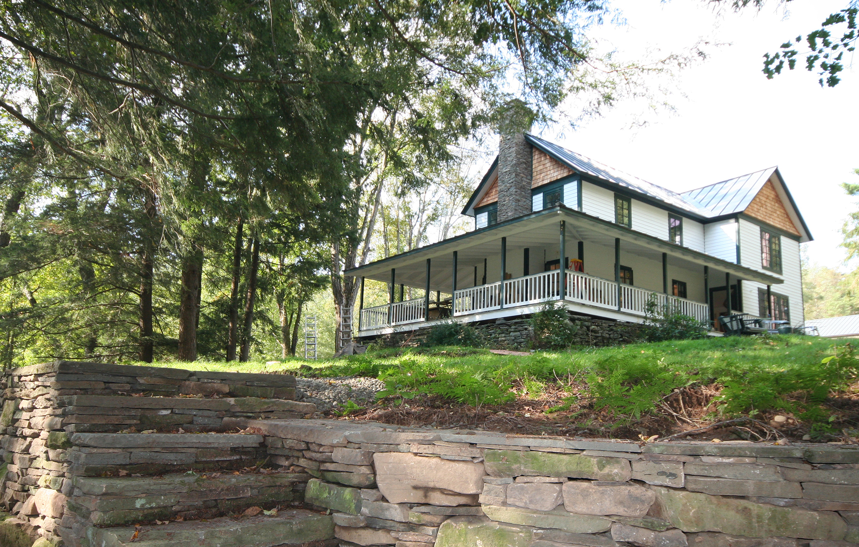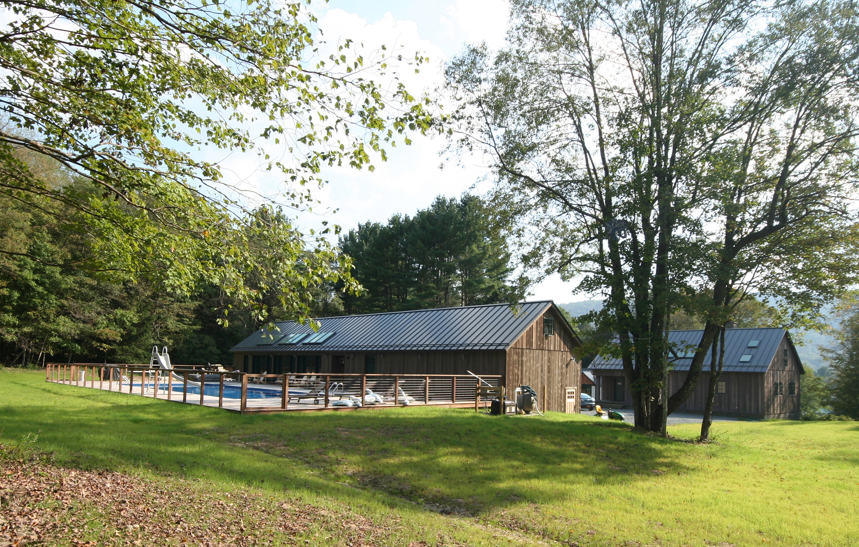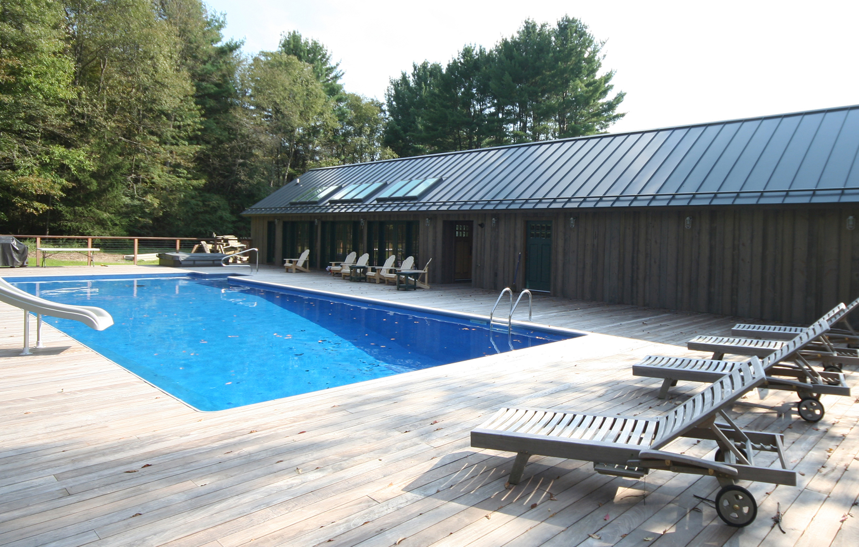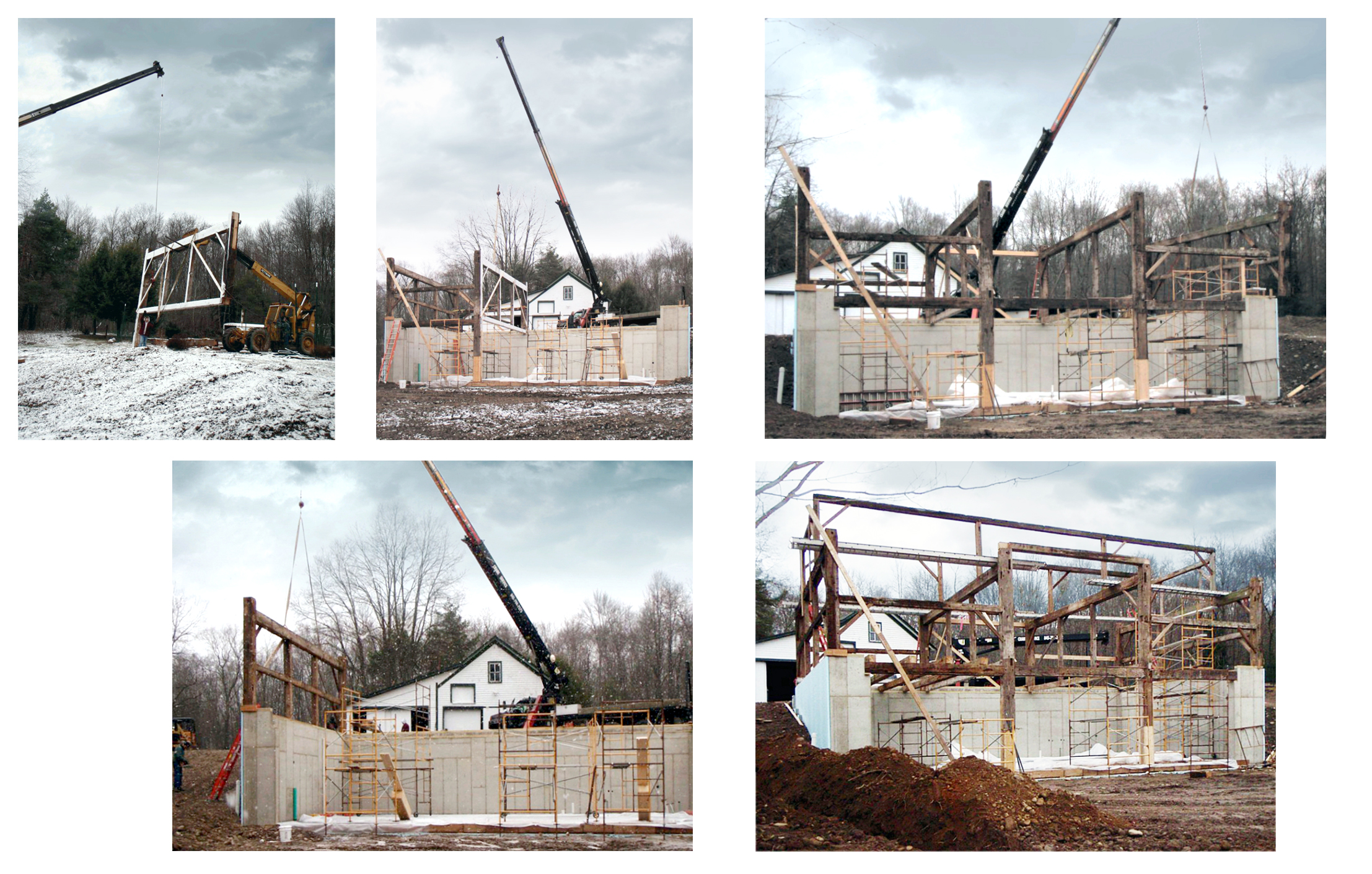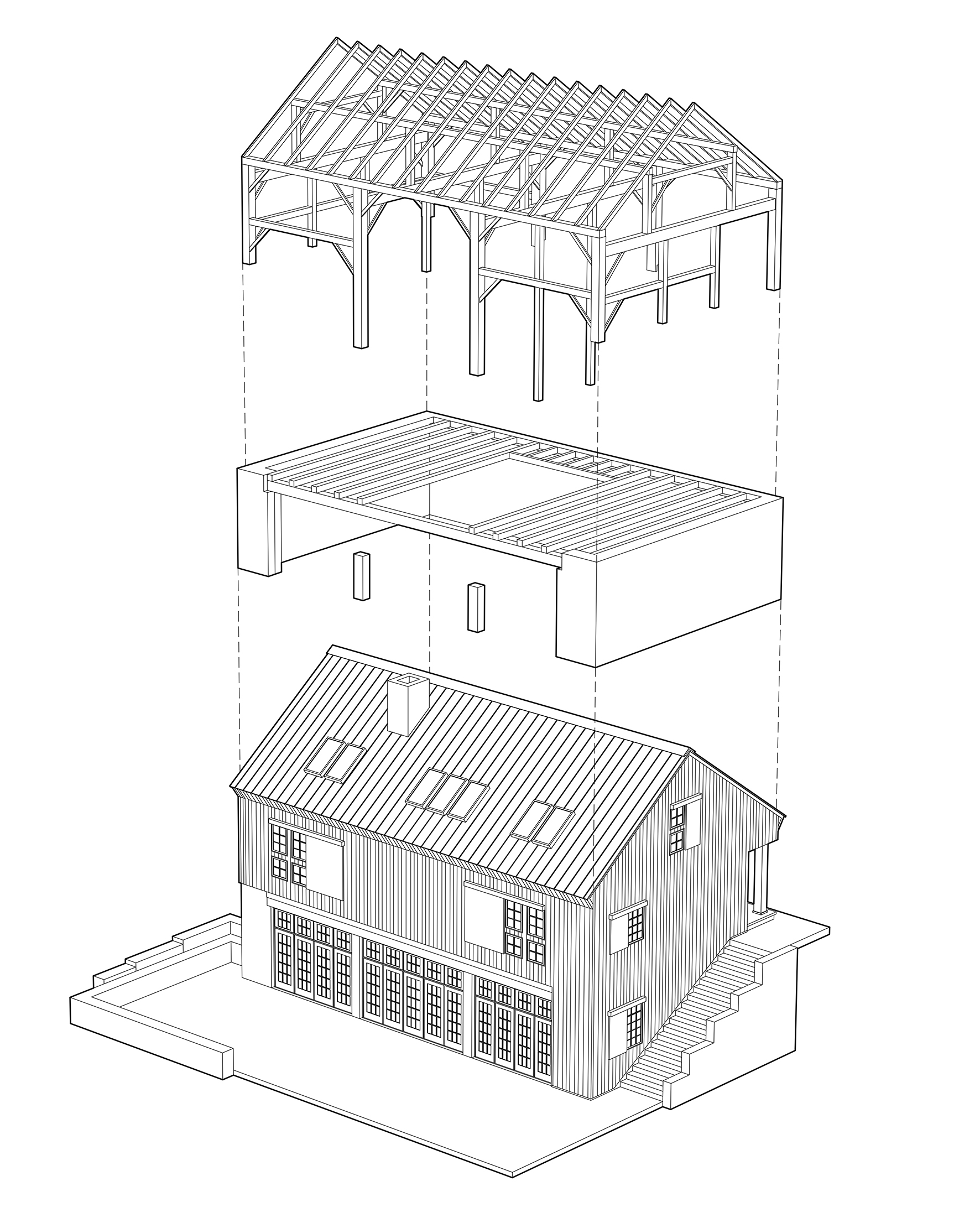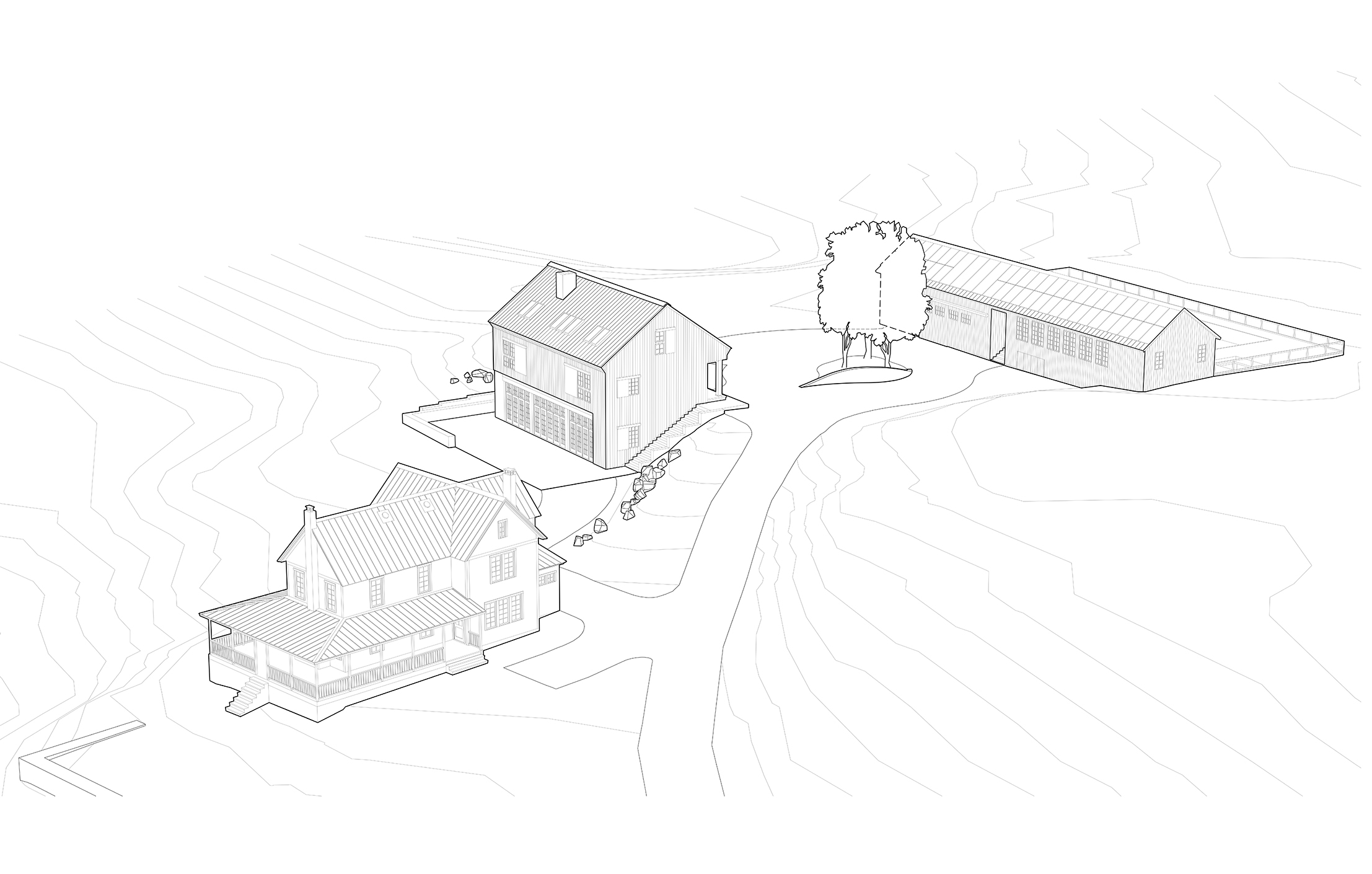Catskills Estate
Beaverkill Compound
Catskills, New York
The 4,200 square foot main house was literally built around an 1826 rough timber frame from a Pennsylvania barn. The frame was numbered, disassembled, restored and subsequently erected on a new foundation in the Catskills. The house is tucked into a hill in order to reduce its visible bulk and improve its energy performance. Along with the 2,000 square foot pool house the diminutive ensemble at first glance appears to play a support role to the fully restored original farm house on the property. Both new buildings are clad in distressed barn board. The interior of the main house has the spatial character of the old barn with a three story open central space. All interior walls are distressed white plaster and the floor is polished concrete. Both surfaces provide a neutral canvas for the spectacular timber frame. A custom designed, computer cut steel balustrade provides a secondary focal point for the interior. The buildings are super insulated and a battery of solar panels covering the south facing roof of the pool house will make the complex self-sufficient in electricity.
