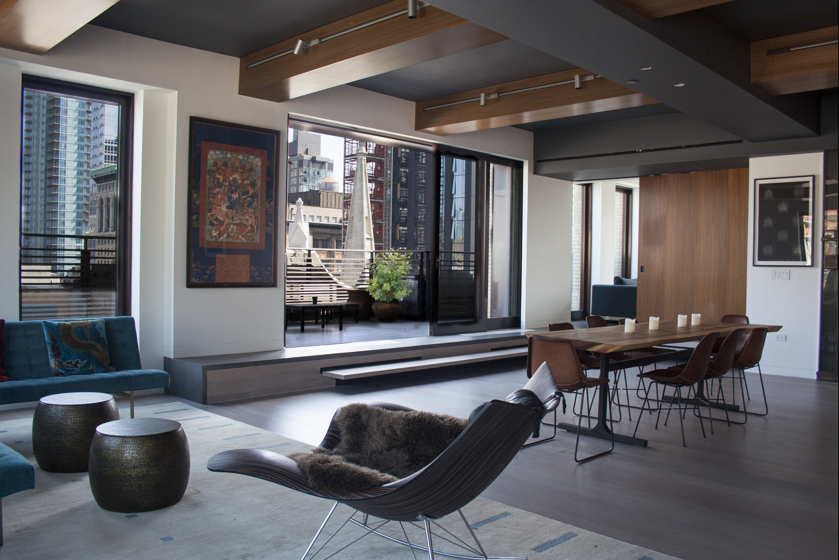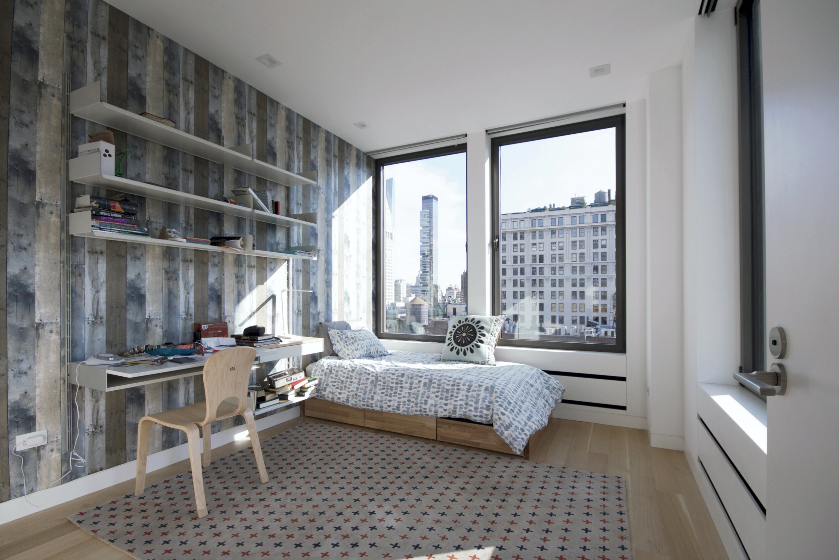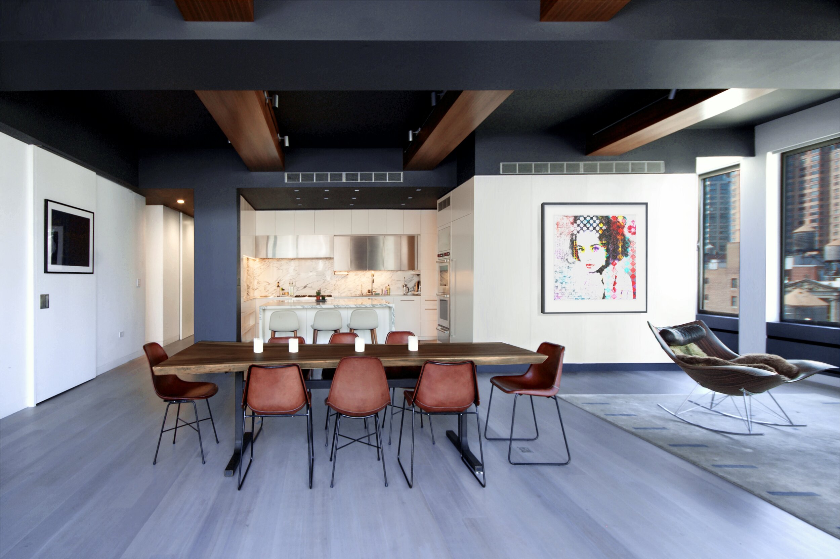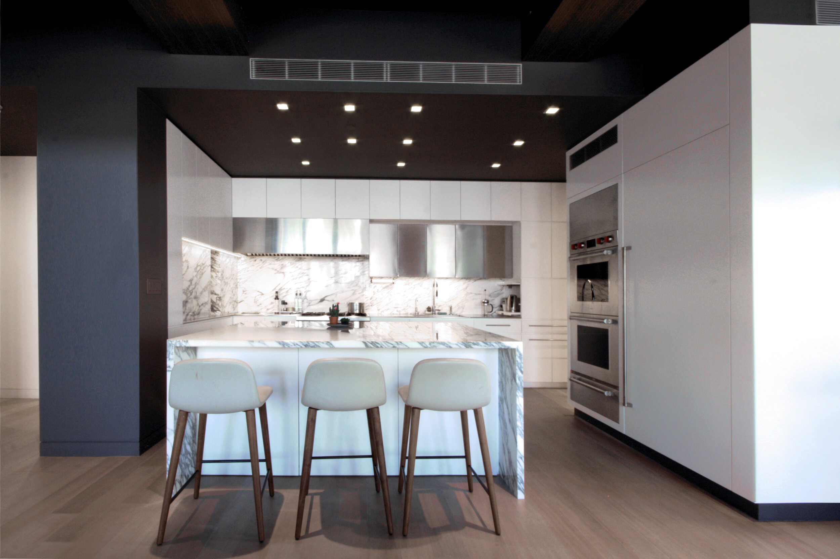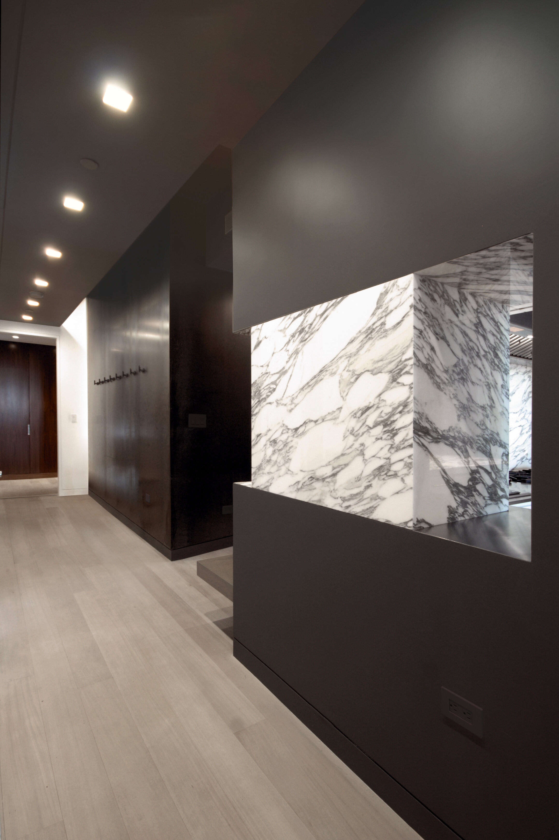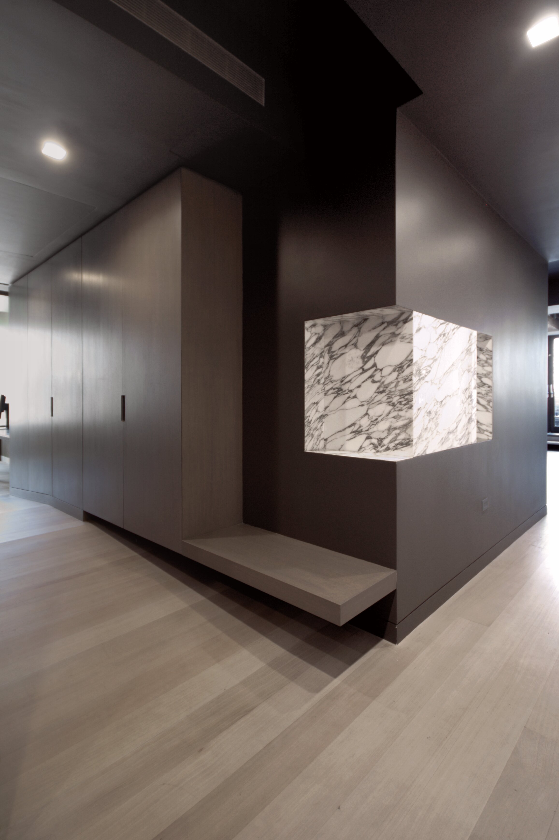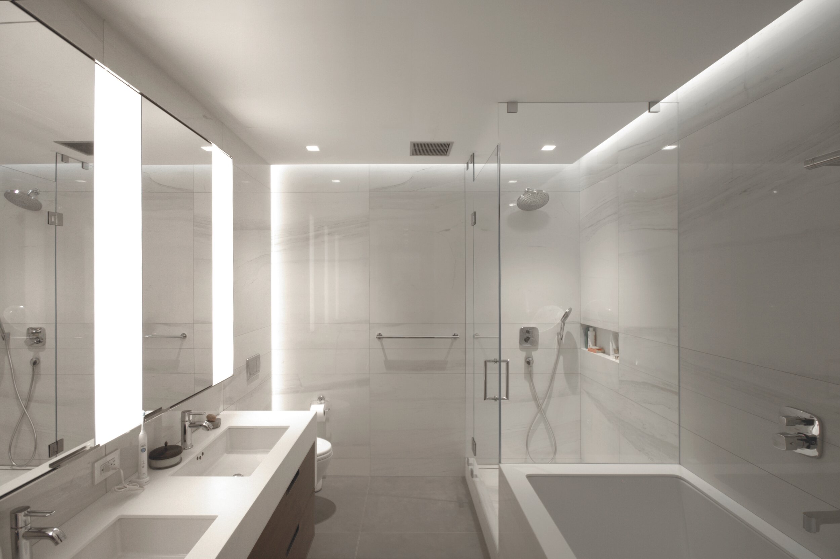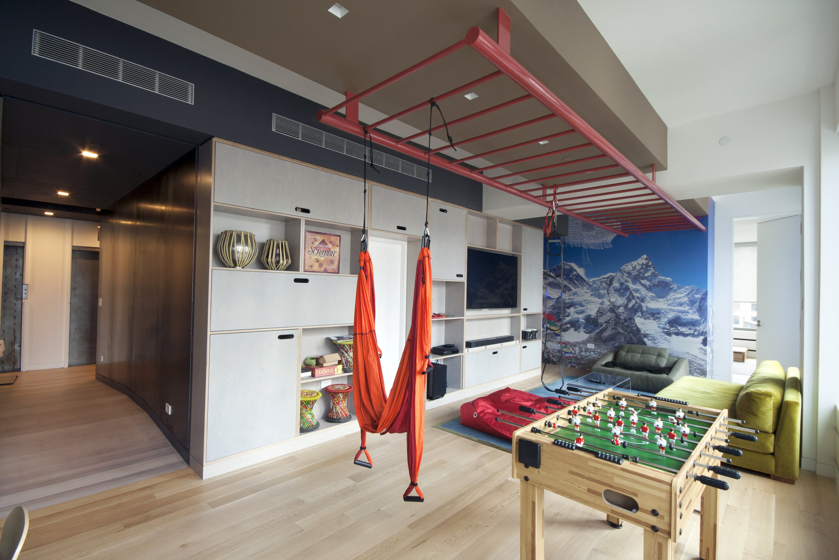Fifth Avenue Home
Fifth Avenue Home
New York, New York
The biggest luxury in New York City is open space. Our design for this loft maximizes its actual and perceived boundaries. The large, 18 foot wide opening onto the terrace facing Midtown Manhattan incorporates the surrounding city into the apartment’s principal living room, expanding the scale of the interior beyond its physical boundaries. Abundance of natural light throughout, and a simple but rich material palette help to reinforce the openness and connectedness of the interior spaces.
While maximizing shared areas in this 4,000 square foot loft, the design also pays attention to the functional requirements of the client and their desire for privacy. Comfortable and intimate dedicated rooms are organized around two distinct zones separating adults from the children. The master bedroom suite occupies a private corner of the loft and opens to the outside and the spectacular views to the south and east. The kid’s zone has its own large living room providing a perfect setting for games and interaction between the children and their friends. Materials here are playful and color fills the walls. The three kids can always retreat to the privacy of their individual bedrooms.
Thus, relatively small bedrooms and private spaces allow for extraordinarily generous common spaces, which together act as an open oasis suspended 15 stories above Manhattan.
